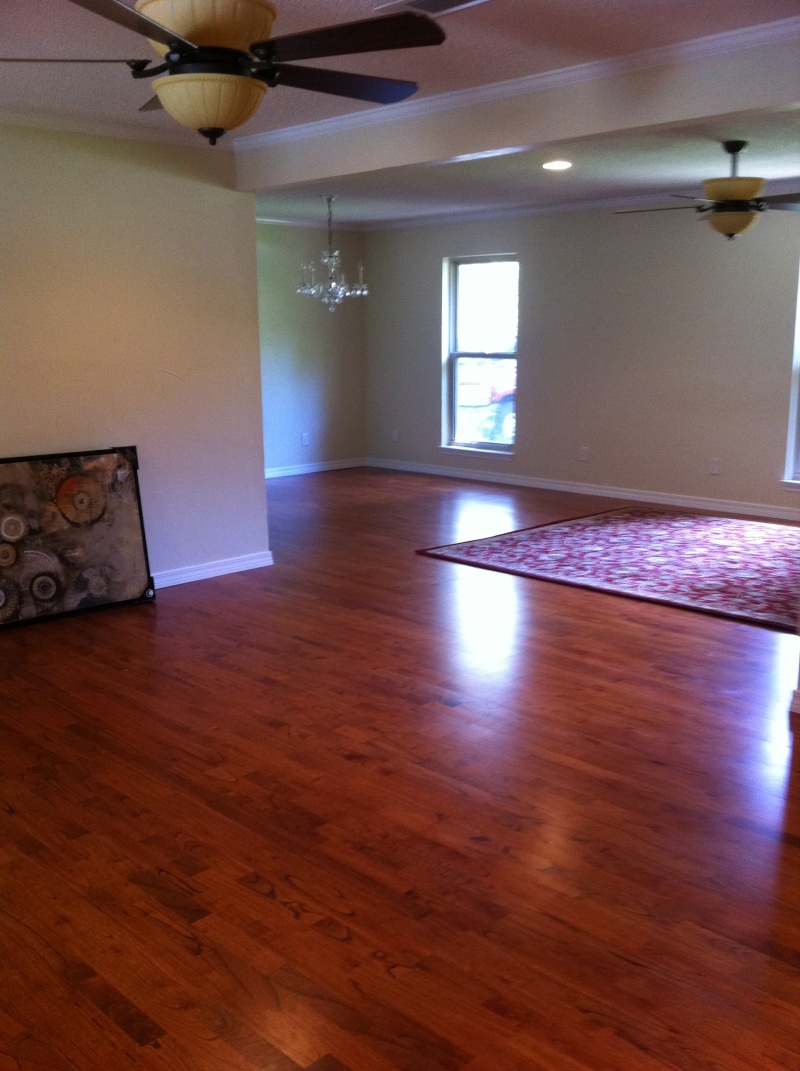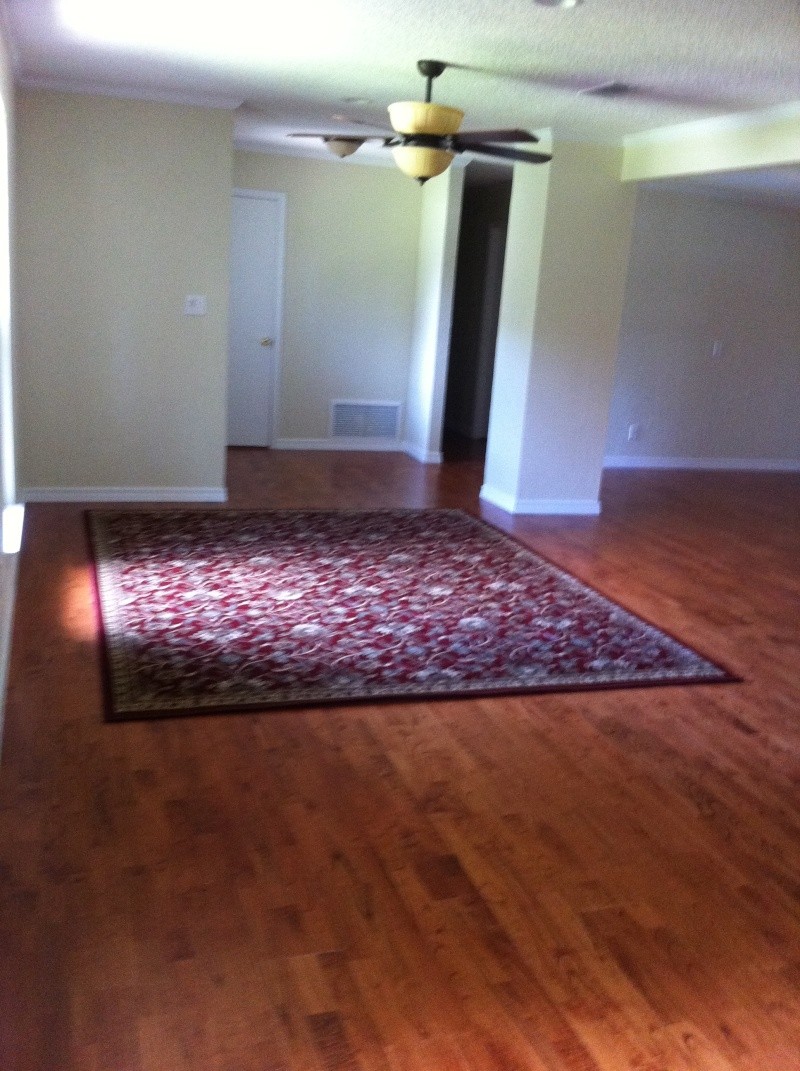We are in the middle of our home remodel. We had a new roof put on. Now we're having work done on the inside. We had a wall knocked down in house, between the living room and den. Along with knocking the wall out, we also are having two sets of french doors and one large sliding glass door removed from the house, entirely. And we're having all the windows replaced. Meanwhile, the kitchen guy came and did the final measurements for new cabinets. We went with the Chinese owned company for the kitchen. Very interesting family. The young man who owns the company came to the USA when he was 8. I'd say he's late 20s/early 30s now. His dad was at the Tiananmen Square incident and moved the family to this country sometime after that. Dad went into the restaurant business here in the US. Son is now making kitchen cabinets. I like the young man. He is an example of the American dream, but he wasn't born in this country.
Now waiting for sheet rock to be put in tomorrow. Taking out that wall just opened the house up and really changed the look of the house. I'm now looking at paint colors for the new room, for the dining room, and for the kitchen. We got some paint samples yesterday at Home Depot. Thinking of a gray color for the kitchen, but it has to be the right gray...I don't want a battleship gray. We tested the sample we got yesterday on the kitchen wall and I am not sure it's what I want. I dislike the process of choosing colors but I love it when I find just the color/look I'm looking for.
Here's the living room/den with the knocked out wall.

Cats are NOT happy though!
Now waiting for sheet rock to be put in tomorrow. Taking out that wall just opened the house up and really changed the look of the house. I'm now looking at paint colors for the new room, for the dining room, and for the kitchen. We got some paint samples yesterday at Home Depot. Thinking of a gray color for the kitchen, but it has to be the right gray...I don't want a battleship gray. We tested the sample we got yesterday on the kitchen wall and I am not sure it's what I want. I dislike the process of choosing colors but I love it when I find just the color/look I'm looking for.
Here's the living room/den with the knocked out wall.

Cats are NOT happy though!

 Home
Home





